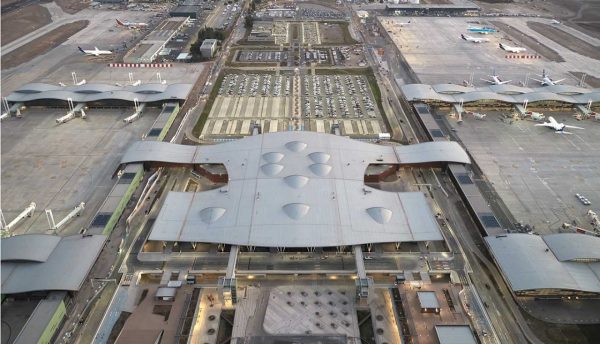Source: Stantec
The Arturo Merino Benítez International Airport (SCL), Chile’s primary airport and hub for international connections, is opening a new international terminal. Designed by global integrated design firm Stantec, in partnership with local firm Amunategui Barreau Arquitectos, the project also converts the original terminal into a domestic terminal and expands the terminal complex by more than 175,000 square meters. With an initial capacity of 30 million passengers, the terminal complex can be increased to 38 million passengers per year, through previously designed additions.
Stantec played a major role in the development of SCL airport. First as the architects of the original International Terminal in 2000 under the Consortium SCL Terminal Aéreo de Santiago S.A., and more recently as the designers of the new terminal when Stantec and Amunategui Barreau Arquitectos were retained by the Chilean Ministry of Public Works (MOP) Airport Concessions Division.
Expanded terminals and amenities for an improved passenger experience
The conversion of the original T1 to a domestic terminal includes a new pier for additional domestic capacity, while the new T2 is dedicated to international and regional flights. Both terminals are equipped with state-of-the-art technology to minimize waiting times for the processing of passengers and baggage.
The new T2 features a major central processor which serves as a focal point for people approaching the airport, and hosts four new piers, connected to the central processor for Arrivals through interstitial corridors. A large retail, food, and beverage concession program, VIP lounges, and an innovative advertising program elevate the passenger experience to one of the best in the region. The project also increased the number of gates from 18 to 67 while adding two 4-level parking buildings and two surface parking lots.
Design reflects the local landscape
A landscaped plaza connects the two terminals on the landside, affording open-air views to the main entrances of both buildings. The T2 main hall has a vast and elegantly curved roof facing a park on one side and the approach roads on the other. The flanking piers for the new gates were designed with wavy roofs inspired by the Chilean coastline, set against the Andes Mountains. The juxtaposition of contra-cyclical sine-curved roofs created openings that are filled with high windows, while maintaining a singular structural system throughout their entire length.
A bird’s eye view of the new terminal evokes the iconic sites of the Atacama Desert, with finishes and forms inspired by the different landscapes and colors of the country, while the interior design theme reflects the unique geography, iconic sites, and culture of Chile.
“As Santiago expands this busy airport hub, we are honored to help transform the experience of travelers as they come through or stay in Chile,” said Cecilia Einarson, sector leader for Airport Terminals at Stantec. “Together with our partners at Amunategui Barreau Arquitectos, we created a place that embraces the beauty and splendor of Chile while welcoming visitors and residents to the country.”
Referential design was performed by Stantec / Amunategui Barreau Arquitectos and detail design was performed by ADPi in association with Luis Vidal + Architects. Learn more about Stantec’s airport design here.

